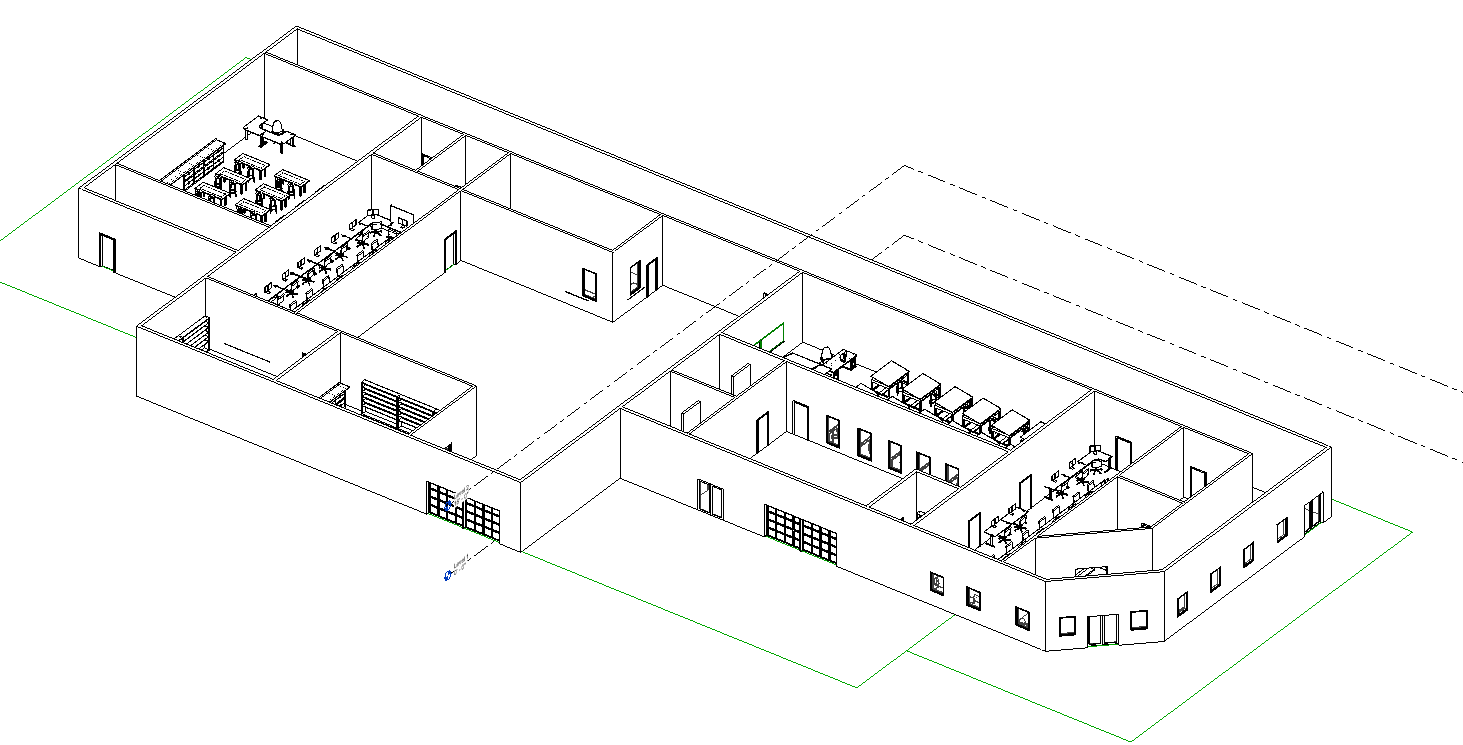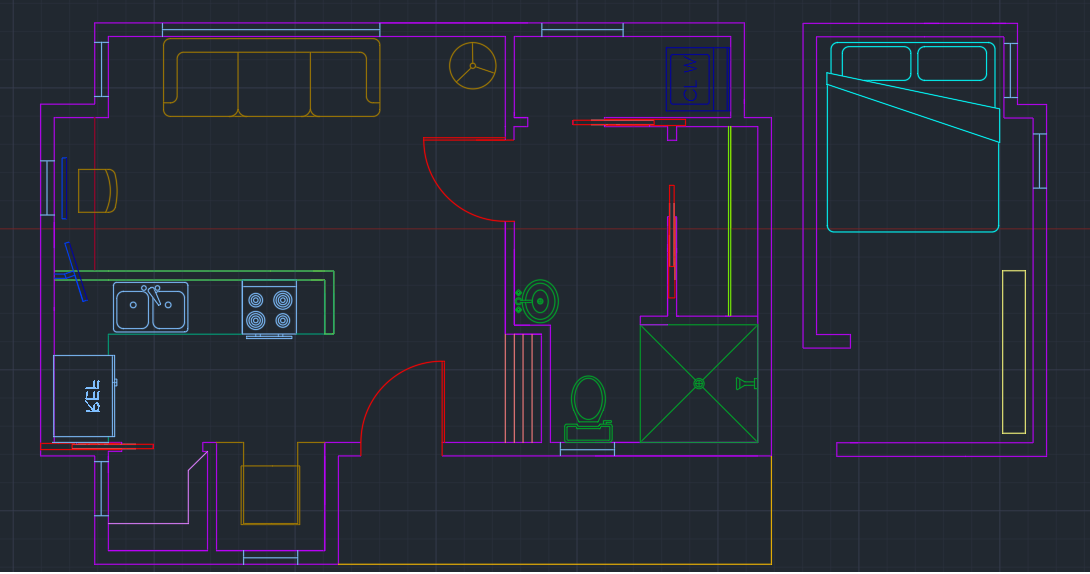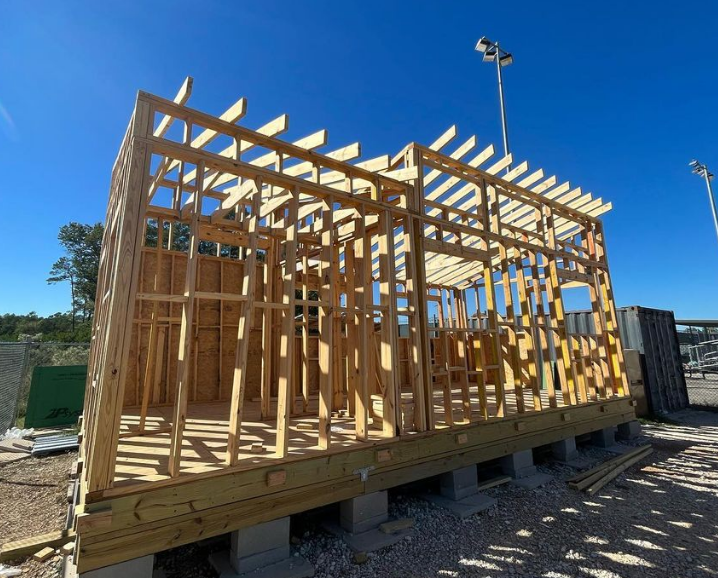CTE Building Concept
My classmates and I were tasked to go around the school and interview Career Technical Education based teachers and design a new building on campus that fits in with the landscape and land available in the area. Each room has a specific design best fit for each CTE class. We had to account for appliances, work space and storage areas suitable for each course.
600 Square Foot House
I was presented with the opportunity to design a draft of a 600 square foot house that could be livable with the little space allocated for the project. This challenged me by using problem solving skills to make the house flow and make it seem like the square footage isn’t a problem in the design.
Green Home Project
I was tasked to design a 1600 Square Foot House that included an eco-friendly design while also taking into account materials, power sources and appliances that were eco-friendly. This was difficult and made me expand my skills of trying to think outside of the box with finding materials and appliances that are good for the environment.
3D 600 Square Foot House
We were assigned to reshape our previously made 600 Square Foot House Project and turn it into a 3D model using AutoCAD’s 3D sculpting feature, this project greatly enhanced my 3D art and patience skills which was a real challenge while doing this project.
Works In Progress
Kingwood Park Tiny Homes
I am extremely grateful to be a part of the Tiny Homes Initiative, a community-led initiative, that allows students to build tiny homes for homeless veterans in the Houston area. This experience has allowed me to gain new appreciation for the people around me and learn new skills while helping my community.













